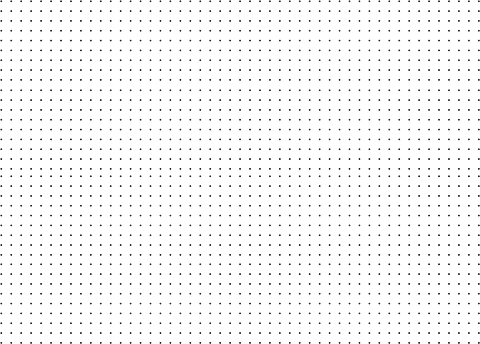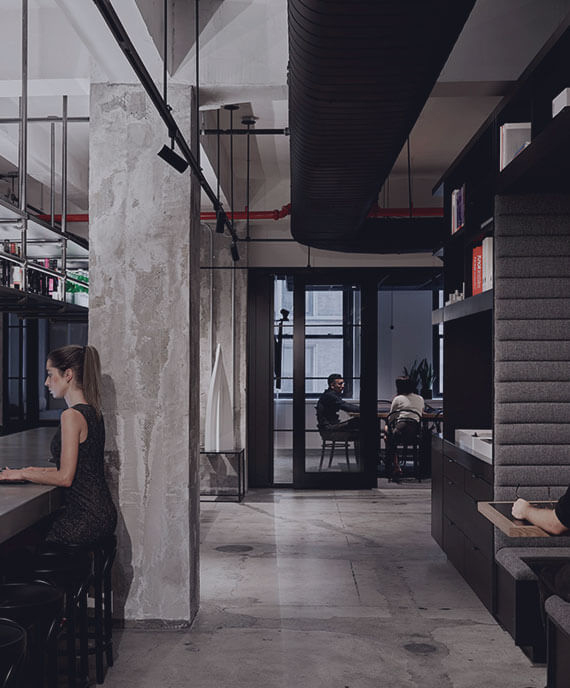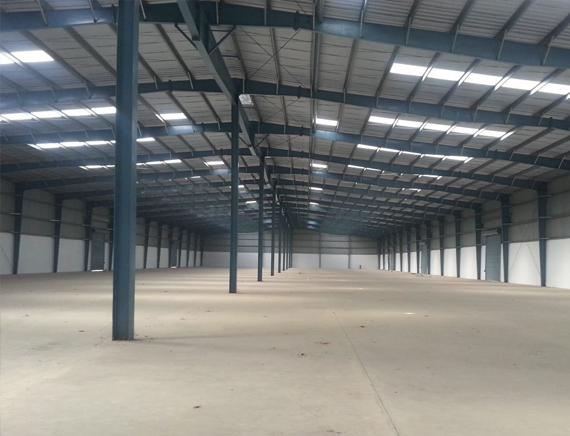call us: 06 5662649


Our method statement for fit out works for proposed interior works, outlines our approach to our intended implementation of typical Interior fit outs and is generic to our approach to all our interior works. We have provided key elements within the table of contents, which are detailed further in our statement and provide the necessary information about our general and specific approach to most types of interior works, namely Offices, Retail and Leisure / Hospitality projects.
We are experienced in implementation of works within all the statutory precincts in Dubai and Abu Dhabi, e.g., Dubai / AD Municipality, and are aware of all procedures and approval processes in implementation of works within Municipalities designated zones, as well as Civil Defence. We have extensive experience in obtaining approvals associated with these designated authorities and confirm that we are completely familiar with AD/DM/CD procedures which will be described within the procedures and methodology section of this method statement.
We also welcome site visits to any of our previous projects and we believe that our work speaks for itself. Our previous and current clients are our best assets for promoting our work.


Start project
Once job awarded, statutory approvals and procurement are to commence as per approved BOQ. For any project, statutory approval is required and site works is dependent on receiving “Fit out permit” to work. Submission of drawings and approval is to be expedited. Civil Defense /Municipality approvals can be obtained whilst mobilization is in progress. We can confirm from previous experience that most Authorities will permit works to start immediately after their approval.
The following process is applicable:
Step 1: Consultant / Client issue design drawings to Contractor. In turn our Design section prepares detailed shop drawings for Architectural, Civil, and Structural Works and submit to the owner for approval. MEP drawings are done by our appointed consultants.
Step 2: Client to issue owner no objection letter, appointment letter to Blue mount well, and copy of lease.
Step 3: Blue mount well to submit Engineering drawings with owner comments addressed, for Municipality approval and pay necessary deposits, scrutiny fees etc.
Step 4: DM, AD / CD issue commented / approved drawings and issue Blue mount well l Fit out Permit to commence work.
Step 5: Blue mount well to commence drawing submittals for Consultant/Clients approval. Samples of typical panels are submitted to the consultant for review where necessary.
Step 6: Samples of materials color and finishes etc. are submitted to the consultant/client for approval. Identical samples are held by our “Quality Control Section”. Sample unit remain on site and in our factory as a standard for both manufacture and installation work.
Step 7: Manufacturers’ product date is submitted for each item as required by the Consultant to verify evidence of compliance.
The above process normally takes 2 to 3 weeks.

Immediately after permit to work is issued, Blue mount well to mobilize onto site, conduct site condition survey and commence site set up. Included in the site set up are the following:
(Site Setting-up Checklists is enclosed).



On mobilization registers for the following documents are to be set up:
The above documents are to be kept updated weekly and will be included in weekly reports. Cost control documents to be used are the contract BOQ, Confirmation of Site Instructions and Engineers Instructions. All variations are to be instructed in writing and costs agreed. Blue mount well will issue quotations within a week of receipt.

Procurement, Delivery, Storage and Handling of all materials and components are handled carefully to prevent damage and are assessed for compliance with scope and project specifications prior to production. Components are protected from moisture. Tagging is utilized for identification purposes as necessary and secure storage areas maintained for portable items.



All materials and components are delivered to site as per site dimension and shop drawings for installation
Installation takes pace in accordance with our own site requirements and manufacturer’s instructions as specified. Necessary site adjustments assure correct and trouble-free installation.
Allowances are made where fixed objects pass through, or project into or around, the periphery of installed work to permit normal movement without restriction.
Units are set level, plumb, and to line and location.
All openings are prepared to ensure that square and clean edges are left after cutting.