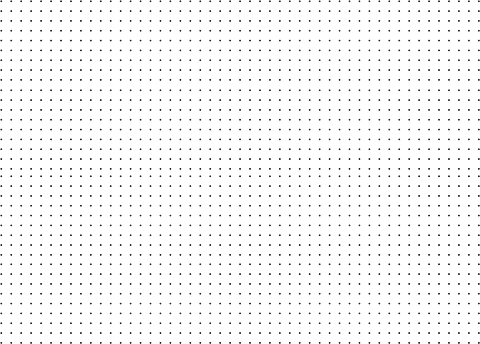call us: 06 5662649


2D and 3D design services involve the creation of detailed plans and visualizations for architectural projects. 2D designs typically include floor plans, elevations, and sections, while 3D designs provide a more realistic representation of the finished building or space.
2D design services are often used for initial planning stages, as they provide a clear and concise representation of the project's layout and structure. These designs can be created using various software tools, such as AutoCAD, SketchUp, and Revit. Architects and designers use these programs to create accurate floor plans, elevations, and sections that illustrate the building's size, shape, and configuration.
3D design services offer a more immersive and realistic experience, allowing clients to see what the finished building will look like before construction begins. These designs are often created using advanced software programs such as 3ds Max, Rhino, and Blender. 3D designs can be interactive, allowing clients to explore the building from different angles and perspectives.
Both 2D and 3D design services are essential for architects and designers to communicate their vision effectively to clients, builders, and other stakeholders involved in the project. These services can help identify potential design issues early on and enable architects to make necessary adjustments before construction begins.